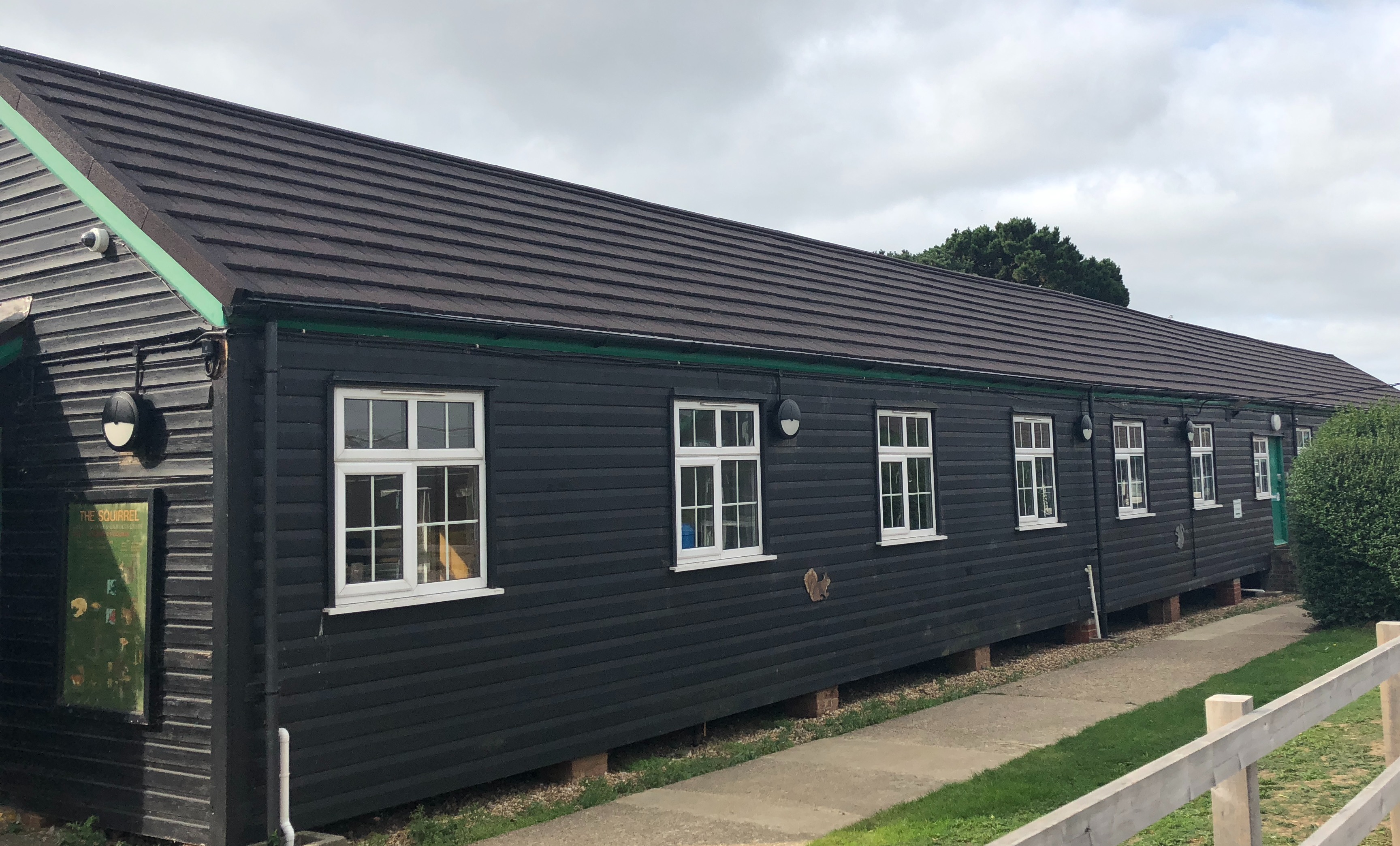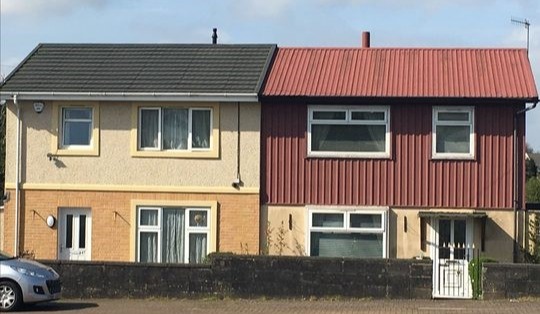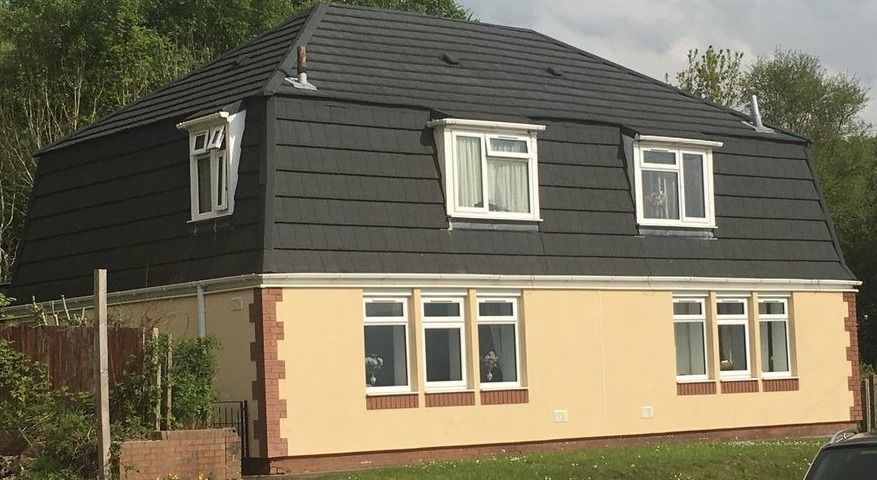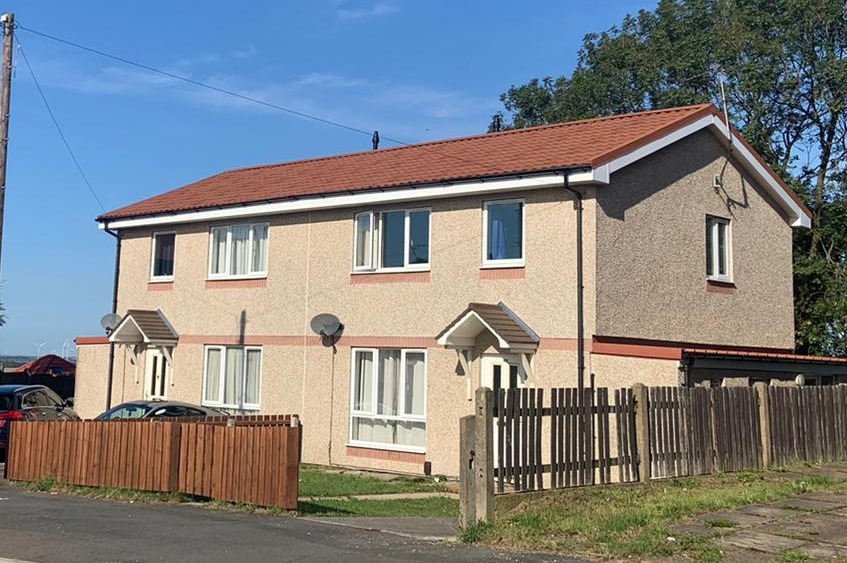What are Non-Traditional Buildings?
Standard houses/buildings consist of brick or stone walls with tile or slate roofs. Anything that falls outside those standard building materials would be considered a Non-Traditional Building.
The majority of non-traditional buildings were developed and constructed when there was a shortage of resources, skilled labour and housing in general. For the most part, non-traditional houses were expected to last 15-20 years but have well exceeded that estimation but in order to withstand the test of time even further and meet new building regulations they have had to undergo improvements and modifications.
Here at Britmet, we have participated in a number of housing projects, updating non-traditional houses with the ultimate roofing solution.

Types of Non-Traditional Buildings:
There is a multitude of different non-traditional buildings. The list below includes a handful of these, with a brief description.
Airey
Built after WWII, Airey houses were developed at a time when traditional building materials and skilled labourers were in short supply. They were designed to have a maximum lifespan of 20 years, so many have massively exceeded this expectation.
Airey houses are two-storey semi-detached houses with a hipped or gable tiled roof with a medium to a high pitch. The roofs can also be flat and covered with bituminous felt. The external walls are made of exposed aggregate PRC panels throughout with the aesthetic of cladding. They will also have tile cladding or horizontal timber boarding to the apex of the gable walls.
Arrowhead
Arrowheads are usually bungalows or two-storey semi-detached/terraced houses constructed using lightweight steel frames. They will include low-pitch gable or mono-pitch roofs with interlocking concrete tiles, or a flat roof covered with bituminous felt.
The front and rear walls are brick with aggregate or a Tyrolean finish. Alternatively, they can have flat asbestos cement sheets or horizontal timber boarding on the first floor with tiling to the eaves. Arrowheads will often have a flat canopy over the front door too.
British Iron and Steel Federation Housing (BISF)
BISFs were developed and predominantly built in the 1940s so houses and flats could be erected quickly and efficiently. They consist of lightweight steel frames, specifically spaced for steel windows. The first floor is surrounded by metal sheet cladding and rendered ground floor.
BISFs have a low-pitch, gabled roof and they often have a single-storey lean-to attached to the side.

Boot Pier & Panel (AKA Boots)
Built between 1910-1930, Boots were constructed with reinforced concrete columns with termer boarding and external rendering.
Boots are two-storey semi-detached and terraced houses with low or medium pitch, hipped roofs covered with tiles. Some houses have ground-floor flat-roofed bay windows.
Cornish Unit
Type 1 Cornish Units are usually two-storey properties with reinforced concrete walls at ground floor level and a second storey within a timber framed mansard roof.
Type 2 Cornish Units are similar to Type 1 but have pre-cast reinforced concrete external walls over both storeys and do not have a distinctive mansard-hipped roof.

Newland
Newland houses are two-storey semi-detached terraced houses with low-pitch gable roofs covered in tiles or asbestos cement sheets. They also have a flat canopy fitted over the recessed front door.
Orlit
Built with a structural concrete frame Orlit properties were clad in small precast reinforced concrete panels and were constructed with flat and pitched roofs. The flat roof variant was covered with either asphalt or bituminous felt, whereas the pitched roofs (hipped or apex) were tiled.

Schindler & Hawksley SGS
Constructed of prefabricated reinforced concrete (PRC) beams with brick for the external cladding, Schindler & Hawksley houses give the appearance of a traditional build. The roofs are of a conventional pitch and tiles.
Weir Mulitcom
Weir Mulitcom houses were either bungalows or two-storey terraced and semi-detached houses with low to medium-pitched gable roofs covered in concrete tiles. The foundations were generally of precast concrete and beam construction or made up of brick. They have a range of designs including L-shape and standard rectangles.
The external walls are generally timer framed with a cladding of coloured aluminium sheeting. Other materials such as cedar boarding, asbestos sheeting, tile hanging and brick veneer could also be used on the outside of the walls.
Britmet provides aesthetically-pleasing lightweight roof tiles that have been used on several non-traditional housing projects by Councils, Housing Associations, other local authorities across the UK and also privately owned buildings/properties. Our materials have been used for over 40 years, bringing old, failed roofs into the 21st century to meet new government housing standards.
Our granulated metal profiles are equivalent to one-seventh the weight of traditional roofing materials, meaning non-traditional housing frames can endure sustainable roofing materials that enhance security while matching traditional British profiles in the surrounding area.
-l95so8.jpg)
-9bwd3a.jpg)
Reasons why Britmet is the top choice for your non-traditional re-roofing projects:
- Britmet’s roofing tiles reduce the strain on the building structure due to their lightweight capabilities
- 40-year weather penetration guarantee
- Britmet’s traditional British roof tile designs allow refurbishment projects to match other tiles in the area
- Britmet has been specified by many housing associations and local authorities for non-traditional construction
- Fire-resistance rating equal to traditional roofing tiles
To receive a free quotation, or to find out more, head over to our estimate request form. Alternatively, call us on 01295250998.
Source List:
- https://nonstandardhouse.com/various-houses-of-non-traditional-construction/
- https://www.structherm.co.uk/category/non-trad-profiles/
- https://www.nontraditionalhousing.co.uk/property-types/cornish/
- https://www.domesticsurveys.co.uk/2018/01/16/non-traditional-construction-part-3/#:~:text=The%20Cornish%20Type%202,in%20and%20around%20Stoke%20Gifford
- https://www.prc-repair.co.uk/hawksley/
SOCIALISE WITH US
RECENT POSTS
Introducing the Perfect Holiday Home Roof: parcpan by Britmet Lightweight Roofing
Britmet Lightweight Roofing Returns to the Great Caravan, Motorhome, and Holiday Home Show







